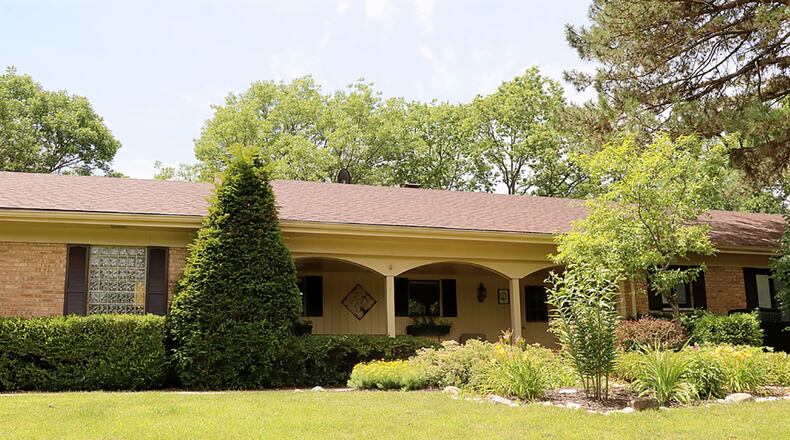The traditional floor plan of this brick ranch has been redesigned with flexible living space, including a finished, walk-out lower level.
Tucked off a cul-de-sac among a park-like surrounding, the ranch at 3525 Echo Springs Trail sits among rolling hills and mature trees. Listed for $450,000 by Corcoran Global Living, the house has about 4,000 square feet of living space, including the lower level.
Many of the rooms have picture windows with views of the private back yard and access to the paver-brick and stone patios. The paved driveway leads up to the two-car, side-entry garage, and an extra parking pad has access to the paver-brick walkways to the rear wooden deck, patios and terraced back yard.
Formal entry opens into a foyer hallway with wood-laminate flooring that continues down the bedroom-wing hallway and wraps around to the combined casual social areas. Straight off the foyer is the media room with a wall of built-in cabinetry and shelves and a picture window that looks out over the back yard.
Accessible from the foyer is the galley-style kitchen, which opens into a dining area and is open to the great room. The peninsula breakfast bar divides the kitchen from the great room and allows additional counter space to the kitchen.
The kitchen has been updated with hickory cabinetry with light quartz countertops. Bubble-glass panel doors are on some of the hanging cabinetry. A large sink is below a window, and the kitchen comes equipped with stainless-steel range, dishwasher, microwave and refrigerator. There is a pantry closet and a picture window within the dining area. Canister lights accent all the countertops.
A brick fireplace with raised hearth and wood-beam mantel is the centerpiece to the great room, which has a rear-facing picture window. French doors open off the great room into a three-season sunroom. Eleven windows and a glass door provide panoramic views of the yard.
The sun room has a ceramic-tile floor, bead-board ceiling with paddle fan and a built-in bookcase and cabinet. There is baseboard heat for winter use, and a door opens into the garage, which has glass-block windows.
Three bedrooms and two full bathrooms are located off the hallway. The main bedroom suite is at the back of the house and has three double-door closets and a private bathroom that features a step-in shower, soaking tub, single-sink vanity and ceramic-tile flooring.
Two other bedrooms have double-door closets, and the guest bath features a ceramic-tile shower and single-sink bureau vanity.
A door off the hallway opens to a finished staircase that walks up to the attic, which is floored and could possibly become additional living space.
Another door off the foyer leads to a finished lower-level recreation room, game room and family room. A bar area has seating for 10 and divides the three entertainment spaces by creating a game room nook and sitting area to the family room. A brick, wood-burning fireplace and above-grade window accent the family room, and a short hallway leads to a door that opens to the outside concrete stairwell to the backyard patio.
Off the recreation room is access to a possible fourth bedroom as the room has a closet and glass-block window. There is a third full bathroom with walk-in shower and single-sink vanity. Another door opens into a utility room with the mechanical systems, laundry hook-ups and possible workshop or hobby space along with storage options. The utility room has a second entry that leads to the hallway and walk-out exit.
KETTERING
Price: $450,000
Open house: June 26, 1-3 p.m.
Directions: Southern Boulevard to west on Big Hill Road to right on Echo Springs Trail, or South Dixie Avenue to Big Hill Road to Echo Springs Trail
Highlights: About 4,000 sq. ft., 3-4 bedrooms, 3 full baths, 2 fireplaces, built-ins, updated kitchen, sun room, recreation room, bar, finished walk-out basement, glass-block windows, paver-brick patio, wooden deck, wooded property, 2-car garage, cul-de-sac
For more information:
Tami Holmes
Corcoran Global Living
(937) 620-5979
About the Author



